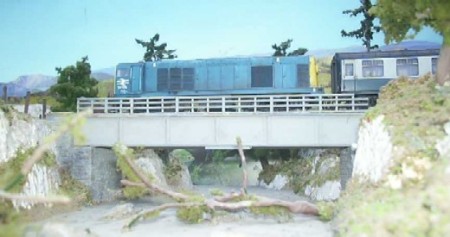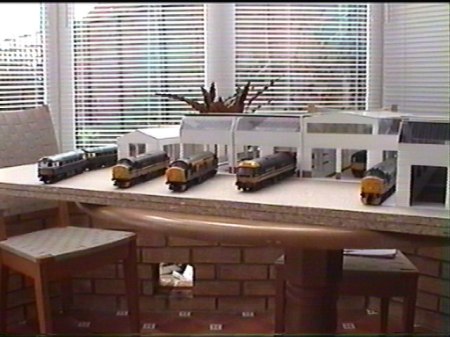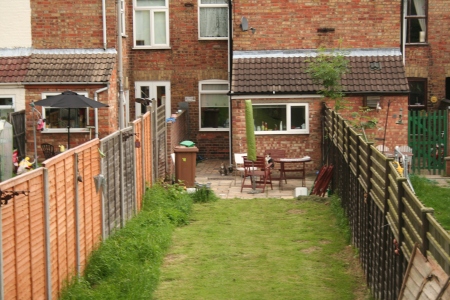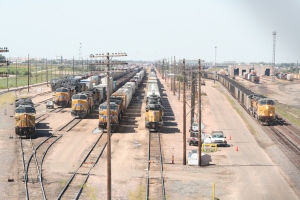 I first visited the United States in 1999. I spent two weeks in and around San Francisco and immediately fell in love with the place. My only experience of US railroading was a short day trip out to Palo Alto on Caltrains commuter service. I had three F40PH’s for haulage and was I did not go back until 2004, again visiting San Francisco. This time I spent two weeks with my cousin and was able to make several trips to Martinez Amtrak station and even took a train down into Oakland and San Jose. My (then) wife and my cousin got on so well that I spent 8 out of 14 mornings down by the tracks. This is when I really got into US railroading. Since then I have made several other trips across the pond. Galleries of my trips are posted at www.rugbytownusa.fotopic.net .
I first visited the United States in 1999. I spent two weeks in and around San Francisco and immediately fell in love with the place. My only experience of US railroading was a short day trip out to Palo Alto on Caltrains commuter service. I had three F40PH’s for haulage and was I did not go back until 2004, again visiting San Francisco. This time I spent two weeks with my cousin and was able to make several trips to Martinez Amtrak station and even took a train down into Oakland and San Jose. My (then) wife and my cousin got on so well that I spent 8 out of 14 mornings down by the tracks. This is when I really got into US railroading. Since then I have made several other trips across the pond. Galleries of my trips are posted at www.rugbytownusa.fotopic.net .
My first proper railfanning trip was undertaken in September 2006. By this I mean my first trip where my primary aim was to see trains. I spent three and a half weeks starting and finishing in San Francisco with a 10 day outing to the Mid West. This is where I got to see Class 1 railroading at its best. The Union Pacifics Overland Route crosses Nebraska for over 400 miles. The state is also home to Bailey Yard, North Platte. At over seven miles long and featuring 160 tracks, this is the biggest classification yard in the world. Even in the current economic downturn, traffic is almost non-stop. UP’s famous ‘Triple Track’ stretches from O’Fallons Junction about 10 miles west of Bailey Yard through to Gibbon Junction a total distance of 120 miles. Double tracks continue east through Iowa and into Illinois towards Chicago. 40 miles east of Gibbon Junction is the town of Grand Island. Here the UP is crossed by the BNSF Ravenna Sub which takes coal trains across the flatlands and then northern Sandhills of Nebraska towards its hub at Alliance. From there trains make there way over Crawford Hill, through South Dakota and onto the Powder River Basin in Wyoming for loading.
My layout will be based on both the UP and BNSF west out of Grand Island. After mulling over several ideas I finally settled on a three deck plan with all three decks linked by a sizeable helix. I have more or less figiured out the basic trackplan and where exactly the benchwork will go. My approach has been to use Layout Design Elements. This approach is described in the recently published Model Railroader Layout Design and Planning annuals. Basically, you focus you design on certain elements of a prototype location, in my case the Triple Track and the Ravenna Sub and put these in your final design. Its not possible to fit 100+ miles of mainline into most layouts so you have to choose each element based on its merits. Some elements you choose because to model a particular stretch of mainline you simply have to include them. You cannot model the Nebraska Triple Track without including part of Bailey Yard. Again, with the yard being so big, I had to select elements of it to model. I had already designed a reduced version of the diesel shop so am including this in my design. I have also included part of the eastbound departure yard which is visible from the main road shkirting the southern edge of the yard and from the Willow Road overbridge (pictured above). I wanted to run both UP and BNSF trains and Grand Island seemed a perfect location to run both. It also brings the two upper levels of the layout together.
Here is the benchwork plan.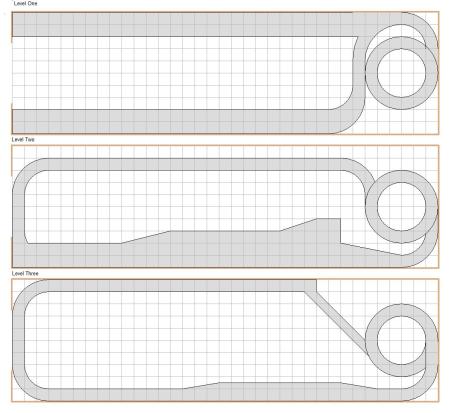
Level one is all staging. The boards are set at a constant height of 36″. Each staging yard will have 8-10 tracks which will be about 24′ long. The door to the room is on the left hand wall in this diagram. For the upper two levels, a lift out section will be built. Level two is reached via the helix. This will be doubled tracked to level two and single tracked to level three. Level two (UP) starts at 44″ from the helix and climbs through North Platte going clockwise around the room once again reaching the helix at 50″. Level three (BNSF) leaves the helix at 60″ and descends clockwise around the room crossing over the UP at 54″ and then jins the helix again at 53.5″.
The gradient on the UP in my design actually mirrors that of the prototype. This had to be done to accommodate the scenery at North Platte. The BNSF crosses the UP at Grand Island with a grade seperation of just over 4″. With the UP going downgrade and the BNSF going up from this point, the grade seperation at the other end of the run is 16″. This is more than enough room to fit in the elements I intend to include at North Platte. The gradients on each level will equate to 1% to 1.5%.
The helix goes through six full turns raising from 36″ to 60″. The gradient on the helix will be just under 2%, each full turn taking the track up by 4″. The outer track radius will be 34″. The inner track radius will be 31.5″. I have spent a lot of time researching helix design and construction and think I have come up with the optimum design for the space I have available.
Next time I will tell you more about the track plan and benchwork.
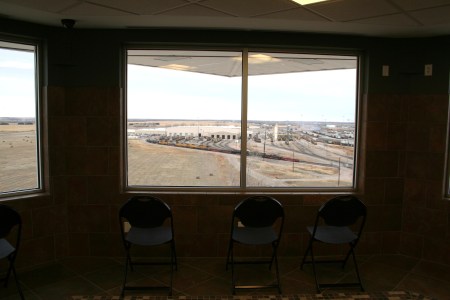 …isn’t it?
…isn’t it?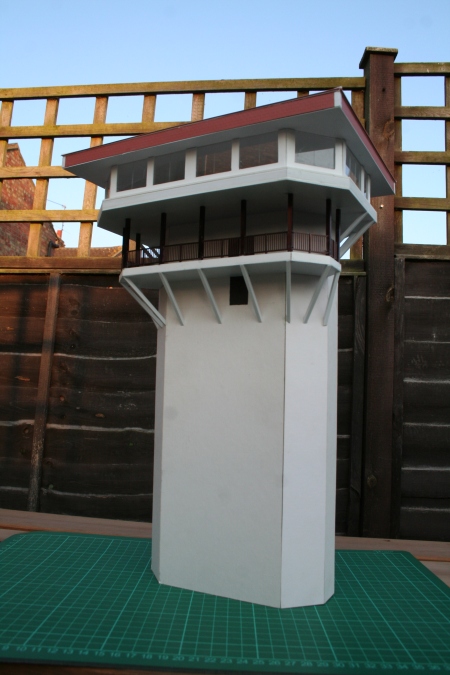
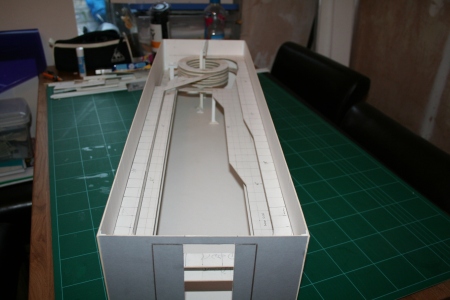
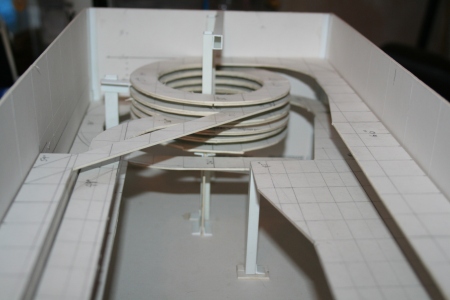
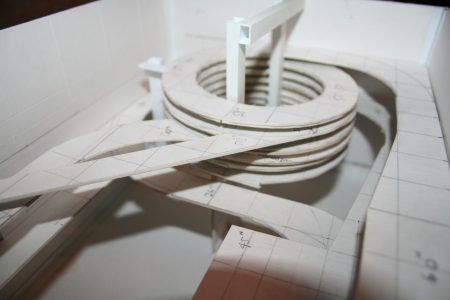
 I first visited the United States in 1999. I spent two weeks in and around San Francisco and immediately fell in love with the place. My only experience of US railroading was a short day trip out to Palo Alto on Caltrains commuter service. I had three F40PH’s for haulage and was I did not go back until 2004, again visiting San Francisco. This time I spent two weeks with my cousin and was able to make several trips to Martinez Amtrak station and even took a train down into Oakland and San Jose. My (then) wife and my cousin got on so well that I spent 8 out of 14 mornings down by the tracks. This is when I really got into US railroading. Since then I have made several other trips across the pond. Galleries of my trips are posted at
I first visited the United States in 1999. I spent two weeks in and around San Francisco and immediately fell in love with the place. My only experience of US railroading was a short day trip out to Palo Alto on Caltrains commuter service. I had three F40PH’s for haulage and was I did not go back until 2004, again visiting San Francisco. This time I spent two weeks with my cousin and was able to make several trips to Martinez Amtrak station and even took a train down into Oakland and San Jose. My (then) wife and my cousin got on so well that I spent 8 out of 14 mornings down by the tracks. This is when I really got into US railroading. Since then I have made several other trips across the pond. Galleries of my trips are posted at 
